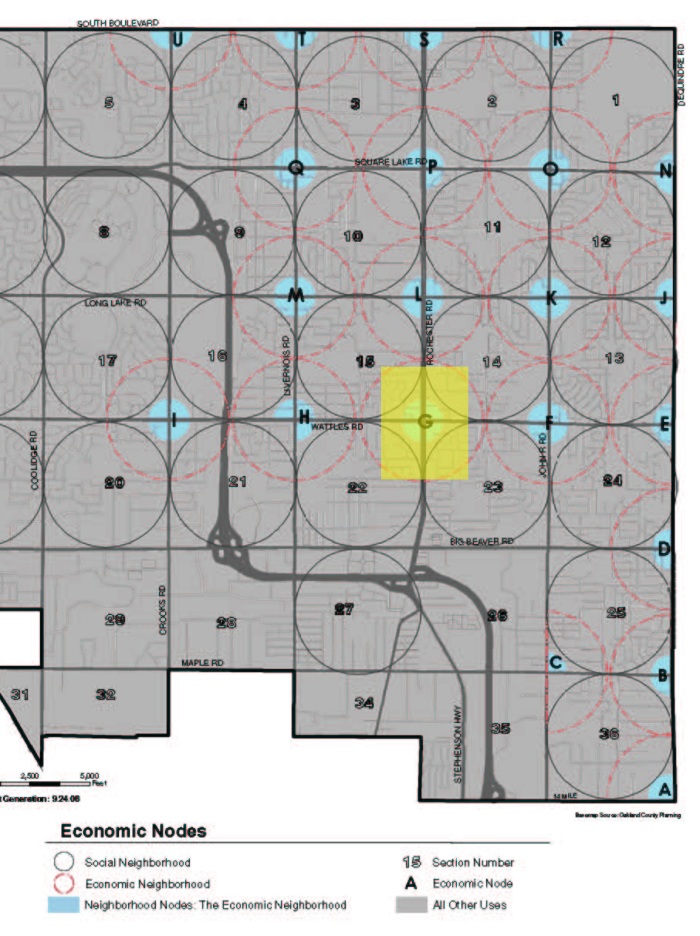by PCJ Editor Wayne Senville, reporting from Troy, Michigan
Troy, Michigan, is a spread out (6 x 6 mile), auto-oriented suburb (population 81,000) about 19 miles northwest of downtown Detroit. You’ll find many elements typical of the suburbs that boomed in the 1970s and ’80s: corporate office parks, wide arterial roadways, pleasant single-family residential neighborhoods, ample parks, high quality schools, shopping and commercial strip malls, large auto dealerships, and many fast food outlets.
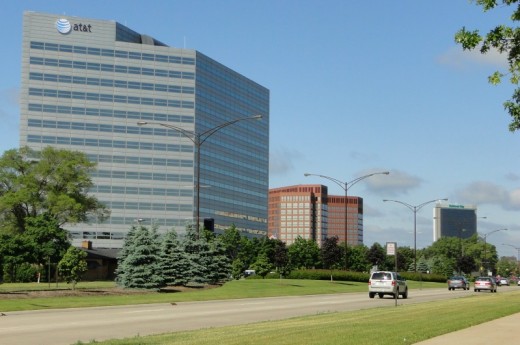 Above: Office buildings along Big Beaver Road; immediately below: corporate offices along Stephenson Parkway; second below: Troy’s Auto Mall.
Above: Office buildings along Big Beaver Road; immediately below: corporate offices along Stephenson Parkway; second below: Troy’s Auto Mall.

Over the last few decades Troy has thrived, becoming an economic hub in the Metro Detroit region. But, as Planning Director Mark Miller pointed out to me, the growth curve has flattened. With the sharp decline of the automotive industry in Michigan, Troy has certainly felt the impact. Much of the city’s economic prosperity has been based on automotive-related business, especially small-scale manufacturing and supply operations.
In driving through Troy with Miller and Principal Planner Brent Savidant, we passed building after building with “For Lease” or “For Sale” signs out. Some were large office buildings (including a major complex that served as a headquarters for K-Mart), but even more were modest industrial facilities, “Mom and Pop” type, as Miller noted. Here are some photos I took along one block in a light industrial district.
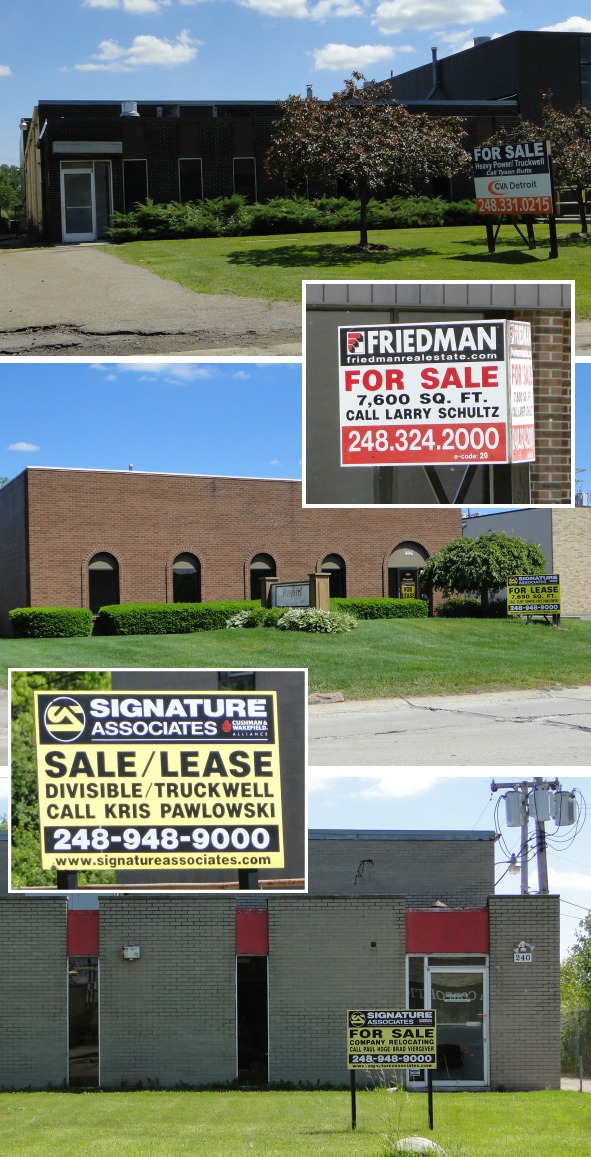
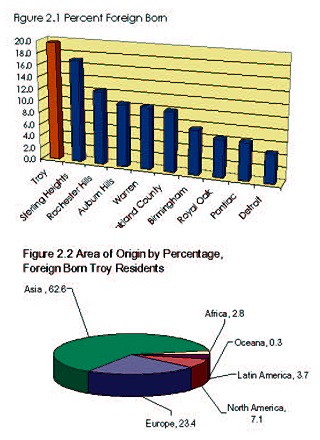 While its economic foundation has become a bit shaky, Troy is still a relatively prosperous suburban community, with a larger day-time workforce than resident population (daytime population of 136,000).
While its economic foundation has become a bit shaky, Troy is still a relatively prosperous suburban community, with a larger day-time workforce than resident population (daytime population of 136,000).
Interestingly, nearly 20 percent of Troy’s population is foreign-born, and of that, a surprising 62 percent are of Asian background. Miller attributed this to the high caliber of the K-12 schools, which has long served as a major draw for this group. Charts from the Troy Master Plan.
The evolving economy, with a reduced role for manufacturing, has provided Troy an opportunity to rethink its future.
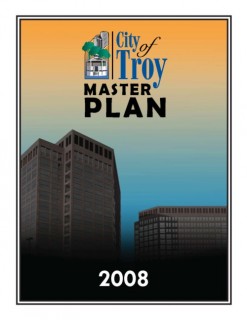 Indeed, the new City of Troy Master Plan 2008 sets out the framework for a major shift in Troy’s direction.
Indeed, the new City of Troy Master Plan 2008 sets out the framework for a major shift in Troy’s direction.
The very first paragraph of the Plan makes this clear: “Fueled by necessity and inspired by a changing population, economy and region, the City of Troy has determined that the development of a new Troy Master Plan is critical to help the community cope with the realities of the 21st century in Michigan.”
As an aside, I found Troy’s Master Plan very well-written and organized. I’d highly recommend browsing through it. To download a pdf of the plan (large file).
In reading through the Master Plan, there’s a certain amount of disconnect between what’s “on the ground” now and what’s called for. Especially striking is the Plan’s emphasis on increased transit and walkability, and on mixed-use development. As Miller told me, in Troy today “everything is designed for the car.” Yet, he noted, one of the priorities residents expressed during input sessions on the Plan was more places to ride bikes and walk.
The Plan does not call for developing a town center or downtown for Troy (in contrast to what I reported on in suburbs such as Creve Coeur, Missouri). Instead, the focus is on reconfiguring some 21 “nodes” — each with an area of 40,000 square feet or more encompassing a key intersection and adjoining land (there are plenty of major intersections, given the regular rhythm of arterial roadways in Troy).
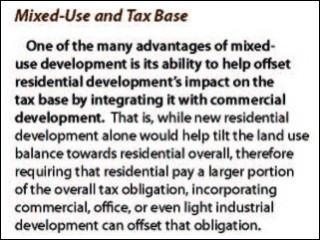 Part of the reason for favoring mixed-use is due to its tax advantages compared to purely residential development. The boxed material on the left is from the Troy Master Plan.
Part of the reason for favoring mixed-use is due to its tax advantages compared to purely residential development. The boxed material on the left is from the Troy Master Plan.
Implementation will involve developing a form-based optional overlay zone for each node, seeking to encourage mixed-use development. Euclidean, hierarchical zoning will fade as developers see the higher economic value from what they can do using the overlay zoning. In fact, Miller doesn’t foresee any major controversy since the optional overlay “will be creating value for the properties.”
Here’s a portion of the philosophy behind nodal development set out in the Master Plan (p. 93):
“Neighborhood Nodes are the concentrated, commercial and mixed-use centers situated at major intersections of Troy thoroughfares that serve as the center of the City’s Economic Neighborhoods. The nodes are specifically identified on pages 95 and 96. Economic Neighborhoods are destinations created as “go to” places that take on a social role, serving both as a place to meet basic needs of the community and as 21st century village centers. … The nodes will typically permit a mix of commercial, office, and high-density residential, although the predominant uses in any Neighborhood Node development must be in keeping with the node characteristics described on pages 95 and 96. … Each of these nodes serves four quadrants of the overlapping social neighborhoods and has the ability to bring residents of four neighborhoods together. …”
Take a look at the map of the nodes at key intersections below; they’re designated by the letters A-U. Tthe numbers indicate the city’s mile square sections.
I stopped with Miller and Savidant at one of these nodes (I highlighted the intersection in yellow on the map). The photos below will give you a feel for what it looks like now — click on the panorama to view it at a larger size.

 Here are the characteristics for this node set out in the Master Plan:
Here are the characteristics for this node set out in the Master Plan:
“G. Rochester Road and Wattles Road. A careful blend of commercial uses and office uses, effectively transitioned into the adjoining residential neighborhoods, should be the main uses at this intersection. Recent residential development in the area has taken pedestrian access to the intersection into consideration with effective pathways and sidewalks, and any new development at the intersection must continue this positive trend.”
Obviously, it’s going to be a tall order to change the existing land use pattern. As Miller put it, “it’s going to be a real long-term endeavor.” But over time, he believes that changes will start becoming more evident.
Just as the nodal approach will depend on incremental change, so does improved design and an increased pedestrian orientation. One example that Miller is proud of is a new Starbucks along Big Beaver Road, Troy’s “Main Street” thoroughfare.
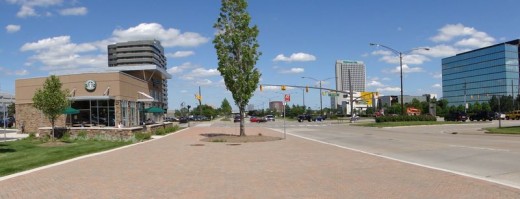
 It’s located where a gas station had stood. For the first time, people are actually sitting outside and eating along Big Beaver. The City insisted on the parking being pushed towards the rear, and did not allow for a drive-thru.
It’s located where a gas station had stood. For the first time, people are actually sitting outside and eating along Big Beaver. The City insisted on the parking being pushed towards the rear, and did not allow for a drive-thru.
Troy is also investing in a new multi-modal center, to be located along an existing rail line (used by Amtrak) on ground near a major “power center” and housing development. it will also encompass the Oakland/Troy airport.
 Rendering of the multi-modal center, which will serve Amtrak, regional bus transit, taxi & car rentals, and connect with the airport.
Rendering of the multi-modal center, which will serve Amtrak, regional bus transit, taxi & car rentals, and connect with the airport.
photo below of Planning Director Mark Miller (right) and Principal Planner Brent Savidant (left) taken at site of planned multi-modal center.
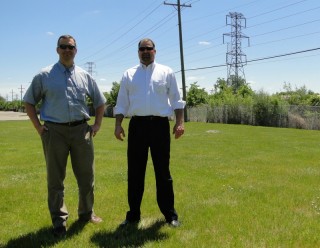 The center is being jointly planned with the neighboring city of Birmingham, and straddles the two communities. One key reason Troy wants better transit is that the city relies on workers coming from Detroit and other places; the idea is that this will make working in Troy a more realistic option for many. The aim is also for the center to stimulate housing & other development.
The center is being jointly planned with the neighboring city of Birmingham, and straddles the two communities. One key reason Troy wants better transit is that the city relies on workers coming from Detroit and other places; the idea is that this will make working in Troy a more realistic option for many. The aim is also for the center to stimulate housing & other development.
Troy is a suburb that is proactively planning for a changing future. It will be fascinating to see how the city evolves, and how the policies called for in its new Master Plan play out.
———————–
I also had the privilege of attending an evening meeting of the Troy Planning Commission while in town. It was well-run by Chairman Robert Schultz, with active participation by all members of the Commission.
 Interestingly, the most controversial item on the agenda was a special permit application for a Sonic drive-thru restaurant — probably one of the few chains not already in Troy! Among the concerns: the potential safety impacts on pedestrians and traffic flow.
Interestingly, the most controversial item on the agenda was a special permit application for a Sonic drive-thru restaurant — probably one of the few chains not already in Troy! Among the concerns: the potential safety impacts on pedestrians and traffic flow.


