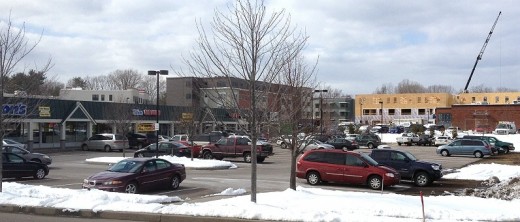Mixed use development can occur at many scales — within a building, along a street, within a neighborhood, or as part of a large scale planned community. In this short article and a follow-up piece, I want to focus on a situation facing a number of communities — how to bring commercial uses closer to existing residential neighborhoods.
Residents in established neighborhoods, not surprisingly, will often be very concerned about zoning proposals to allow new commercial uses nearby. They will cite noise, odor, light intrusion, increased traffic, the potential increase in crime, and the (“slippery slope”) potential for land uses changes to move further into the neighborhood.
All these are legitimate concerns. The question planners and planning commissioners must be able to answer is how the creation of a commercial district along the edge of the neighborhood will be a positive change.
The first step in implementing a mixed use development pattern is to conduct a detailed analysis of each area proposed for a land use change. The planning office must do its homework and be prepared — before introducing the zoning change proposal — to answer questions that residents will inevitably raise, such as:
1. What is the specific problem local government is trying to solve — or opportunity it is trying to capitalize on — by making this land use change?
First and foremost, be prepared to explain just why the zoning proposal is being made, and what benefits it will bring. Simply saying that the community needs (or the comprehensive plan calls for) more mixed use areas, or wants to become more “sustainable,” isn’t going to be very compelling to someone who contemplates the sound of dumpsters being emptied at 4 AM.
Instead, offer more specific reasons for the proposal. For example, a significant traffic increase along roads bordering a neighborhood may already have made housing along those roadways less desirable, resulting in lower property values and other negative consequences (such as a decline in property maintenance). Commercial uses may be a better fit along these roadways.
On a broader scale, the community may have a goal of reducing vehicle trips, which (in turn) would reduce the need for costly road widenings on arterials throughout the community. Introducing commercial uses closer to residential neighborhoods can help achieve that goal by reducing the number and length of automobile trips. Some nearby residents might even value the opportunity of having some commercial uses just a short drive away or within walking distance.


Be prepared to address concerns from residents of adjoining neighborhoods about adverse impacts. Show how your zoning proposal will assure that any commercial center is well designed and landscaped, and carefully sited.
While specific conditions vary from community to community, recent studies have also shown higher values for houses in more walkable neighborhoods (i.e., neighborhoods within walking distance of amenities including commercial services).
Two studies on the property value impacts of walkable neighborhoods are:
— Walking the Walk: How Walkability Raises Housing Values in U.S. Cities, by Joseph Cortright.
— Walk this Way: The Economic Promise of Walkable Places in Metropolitan Washington, D.C., by Christopher B. Leinberger and Mariela Alfonzo (Brookings Metropolitan Policy Program, May 2012) (the Leinberger/Alfonzo report is also discussed in “Urban Walkability: The New Driver in Real Estate Values,” by Mark Hinshaw (May 29, 2012).
2. Where will non-residential uses be allowed?
This may seem like a simple question, but it should not be answered until a thorough study of the area has been conducted. Assess both the edge of the neighborhood and internal patterns of development to establish a boundary line or transition zone that will not unravel the fabric of a stable neighborhood. Also, the area designated non-residential should be of sufficient size and dimension to accommodate the proposed development (e.g., parking, loading, trash pickup) to avoid off-site impacts.
3. What uses will be allowed, and how will they be regulated?
These questions go hand-in-hand. Be prepared to describe which uses will be allowed and which will be prohibited, especially uses that are perceived as particularly incompatible with neighborhoods (e.g., bars and tattoo parlors).
Be able to explain how potential offsite impacts of non-residential development, such as lighting, noise, and odor, will be addressed. Also expect questions about the likelihood of increased traffic or crime inside the neighborhood. Lastly, be ready to answer questions about tools the local government has to enforce standards intended to mitigate impacts. For example, does your community have a noise or nuisance ordinance that works well? Do you have lighting standards that will prevent offsite impacts?
Give careful consideration to when and how you approach the neighborhood. While you want to take the time to fully analyze the land use change, you also want to make sure residents hear about this proposal from the planning department before rumors start to fly. Remember that in an information vacuum (i.e., when residents learn about the proposed change in land use from some other source) residents will likely assume that changes in land use and zoning are a full assault on the neighborhood.
Your analysis and interaction with the residents may well reveal the need for changes in what you initially had in mind. Don’t view that as a setback. Instead, be willing to tailor zoning changes to individual neighborhoods.
Next week, I’ll return to address some specific planning and design strategies to allow commercial uses to better fit near residential neighborhoods. If you have questions or comments in the meantime, post them on our PlannersWeb LinkedIn group page.
Update: Apr. 4, 2013: Part II of Wendy’s article is now available.
Wendy Grey, AICP, is principal of Wendy Grey Land Use Planning LLC which works with public, private, and non-profit clients on planning and land use issues. Prior to establishing her own firm in September 2002, Grey spent 20 years in the public sector dealing with development and growth management in Florida, including ten years as Planning Director for Tallahassee and Leon County.