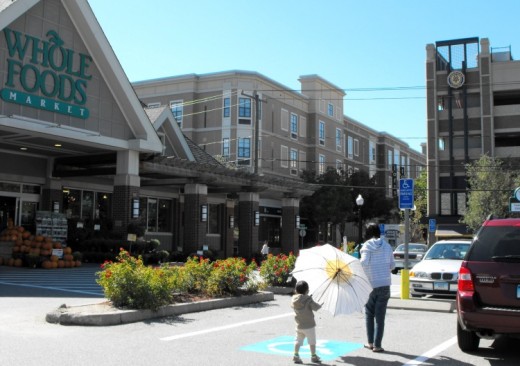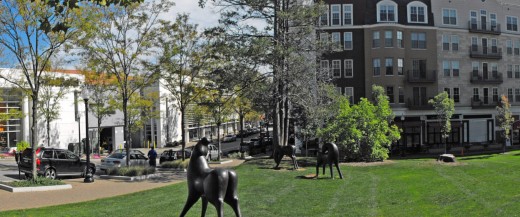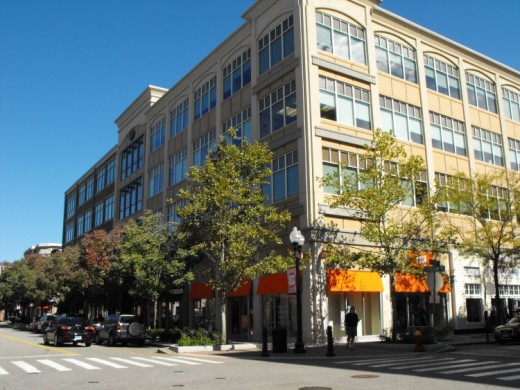Read excerpt from start of this article:
— continued from part I where West Hartford, Connecticut, Community Services Director Rob Rowlson spoke about how efforts to strengthen the existing West Hartford Center were followed by a huge opportunity.
As Rowlson described the new opportunity (and I’m paraphrasing from my notes just a bit):
“The biggest piece in the puzzle was the two old car dealerships. Both came available at about the same time in 2000. They were polluted sites, but the Town wouldn’t have been able to afford to clean them up. Only economic development and private dollars can clean up these kind of sites.
I had just heard about Whole Foods and aimed at getting Whole Foods into one of the dealership sites. They came. Their 40,000 square foot building was very exciting for the town.”

“Another developer got control of the other car dealership property. We talked to them about what we wanted … and we told them they had to have housing with the retail. But the developer was resistant to that. But we knew the strongest housing market in West Hartford has been residential properties close to West Hartford Center. They ended up building several dozen small studio apartments. It worked because the strongest demand for housing is from 25 to 35 year olds. Should they have built even more housing? No, having a limited supply helped drive the high demand.
I spent a lot of time with the developer on architectural vocabulary. For example, we didn’t want everything in the same dark red brick. We wanted some contrast, like you see in the Crate & Barrel, or in the lighter colored brick down the street.”


“Not everyone was happy with this, but it works. We also wanted to make sure the long building facades facing the street were broken up into sections.”

The end result in 2007 — Blue Back Center, named after West Hartford resident Noah Webster’s book, the Blue Back Speller. It added 350,000 square feet of prime retail space, including new movie theaters; an expanded public library; 48 apartments and 59 condos above the retail; two large new city-owned parking garages (with 1,000 spaces); an attractive outdoor community gathering place; plus lots of trees and plantings.
You must be logged in or a PlannersWeb member to read the rest of the article.