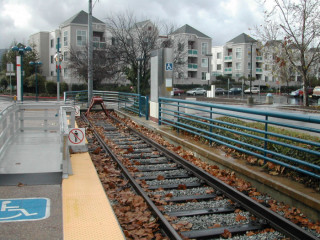Read an excerpt from this article below. You can download the full article by using the link at the end of the excerpt.
The critical thing about making TOD work is to ensure that development actually is oriented around the station. That means enabling people to walk easily between the station and the destinations it serves. Sounds simple, but it’s amazing how often we get this wrong. The devil is in the details.
My esteemed, often irreverent, colleague Reid Ewing introduced me to TOD’s evil twin brother, TAD: Transit Adjacent Development. TAD features buildings near transit stops that have no functional relationship to transit. The diversity tends more toward single uses, and the design is anything but walkable. Much more land is dedicated to surface parking, for example, which is not usually hospitable to pedestrians. All this adds up to a worst-case scenario: all the density without any of the design. Not surprisingly, it falls a “tad” short in promoting transit ridership.
Here are a few basics to keep in mind when planning TOD versus TAD:
-

New light rail lines serving the San Jose area have spurred high-density housing development close to
stations. This photo was taken at the end of the Almaden line. Photo by Pete Morris.Locate the transit stop in the center of the neighborhood rather than on its periphery. Put major trip generators (offices, commercial retail, and high-density housing) and public plazas within a quarter-mile (5-minute walk) of the station. Gradually step down densities outside the half-mile circle.
- Don’t waste an inch of land on surface parking. Put it underground or over top of the first floor. Put park-and-ride lots outside the immediate station area, but still within a half-mile (10-minute walk). Maximize the land around transit centers for a dense array of activities to which people can easily walk.
- No transit station is an island. Plan out the entire transit corridor, complementing the spacing and design of stations with appropriate development patterns. The stations can feature different densities and diversities of development, but they must all have one thing in common: walkability.
- Incorporate all the elements that promote walking. This includes: compact blocks; safe and attractive walkways (don’t forget shelter from rain and sun); continuous street fronts (no gaping holes between buildings like surface parking lots); well-marked, pedestrian-scaled signage and doorways; street furniture (movable benches, trash cans, etc.) and public art; and appropriate amenities such as public restrooms for tourists.