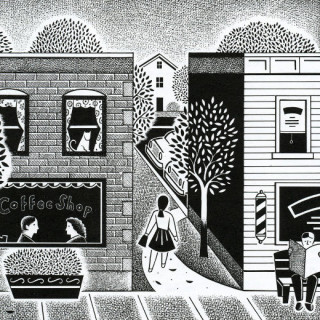Read an excerpt from this article below. You can download the full article by using the link at the end of the excerpt.
Almost everyone has a mental picture of the “traditional” downtown: a Main Street lined with two- or three-story block buildings with ground-floor retail or office uses and offices or apartments upstairs. The building walls frame the street, which in turn is lined by sidewalks, on-street parking, and sometimes amenities such as shade trees and street furniture. It is a familiar, reassuring image, assuming that the downtown economy is healthy and that the storefronts are occupied.
Contrast this with another image: the one-story “mini-mall” with parking in front; the single-purpose office building set in the middle of large parking lots; the chain restaurant with its drive-through lane and “Anywhere USA” architecture — all separated from each other by ubiquitous parking lots and driveways.

Now ask this: how can the traditional downtown attract needed new development without reducing the first image to the second one? Can new buildings and uses be added to the existing fabric of downtown without destroying its character?
An understanding of some basic zoning techniques and design principles can assist the planning commission in finding a good “fit” between old and new. …
End of excerpt
You must be logged in or a PlannersWeb member to download this PDF.